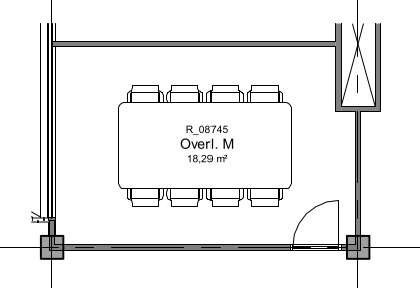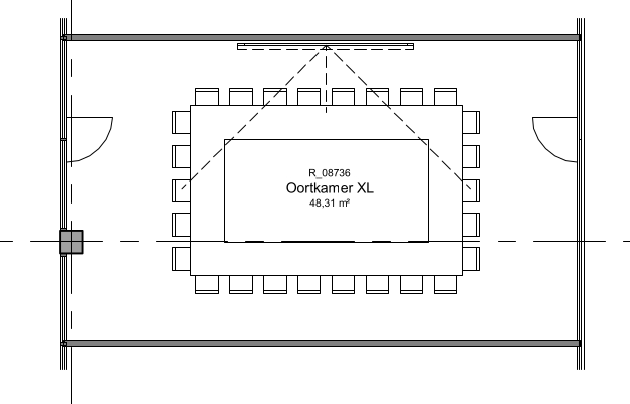Maps of the floors
The floors of the building have different functionality and sections of the building are devoted to different institutes. The building is made such that borders between the different institutes are fluid, meaning that when the space requirements of institutes change, their office assignments can change accordingly without heavy constructual work. The lowest two floors are general purpose floors where lecture and meeting rooms are located. On the remaining floors the institutes are located.
Global overview
- General view of the building
- Ground floor
- First floor
- Location of institutes
Detailed floor plans with annotations
On the ground and first floor meeting rooms and lecture rooms are located. Floors 2, 3, and 4 are for the institutes. On below maps colours indicate different functionality:| Offices | |
| Meeting rooms | |
| Student rooms | |
| Labs | |
| Kaiser Lounge | |
| Lecture practica | |
| Lecture rooms |
Layout of offices
As you may have seen on the floor plans we have different office sizes available. Depending on the planned assignments these offices can house 1, 2, 4 or (6 to) 8 persons. In addition, in the middle sections, we have located several meeting rooms and master offices. Here we will show how furniture can be placed in such offices. Mind you, these are suggestions. For your particular case we can adapt to your wishes.
- Staff office and Mockup impression 1, 2
- Two person office and Mockup impression 1, 2
- Four person office and Mockup impression 1, 2
- Large corner office
Observatory meeting rooms
| Location | Size |
|---|---|
| BM.4.33 | 26 p |
| BW.3.33a | 8 p |
| BW.3.34a | 8 p |
| BW.4.17a | 8 p |
| BW.4.18a | 8 p |
| BW.4.33a | 8 p |
| BW.4.34a | 8 p |


General Facilities
There are a view smaller meeting rooms located on the Observatory floors (see above), but no large ones, except for the Oort room that can house 26 persons. For more and larger meeting rooms and for all lecture rooms one needs to go to the general facilities areas on the ground and first floor. Most lecture and practica rooms are located on the ground floor, but the theater like lecture rooms on the first floor. Please inspect the floor plans above for locations. There is also a block of meeting rooms on the ground floor on the C-wing Eastern side.Lecture rooms
| Location | Size |
|---|---|
| BE.0.08 | 32 p |
| BE.0.10 | 40 p |
| BE.0.17 | 80 p |
| BE.0.18 | 80 p |
| BE.0.31 | 40 p |
| BE.0.32 | 40 p |
| BE.0.39 | 80 p |
| BE.0.40 | 80 p |
| BM.1.23 | 100 p |
| BM.1.26 | 70 p |
| BM.1.33 | 100 p |
| CM.1.26 | 200 p |
Practica rooms
| Location | Size |
|---|---|
| BW.0.05 | 61 m2 |
| BW.0.06 | 61 m2 |
| BW.0.07 | 61 m2 |
| BW.0.08 | 61 m2 |
| BW.0.17 | 61 m2 |
| BW.0.18 | 61 m2 |
| BW.0.19 | 61 m2 |
| BW.0.20 | 61 m2 |
| BW.0.29 | 61 m2 |
| BW.0.30 | 61 m2 |
Meeting rooms
| Location | Size |
|---|---|
| CE.0.06 | 28 p |
| CE.0.08 | 32 p |
| CE.0.12 | 32 p |
| CE.0.18 | 28 p |
Proposed Seating Plan
This page currently has Restricted Access.